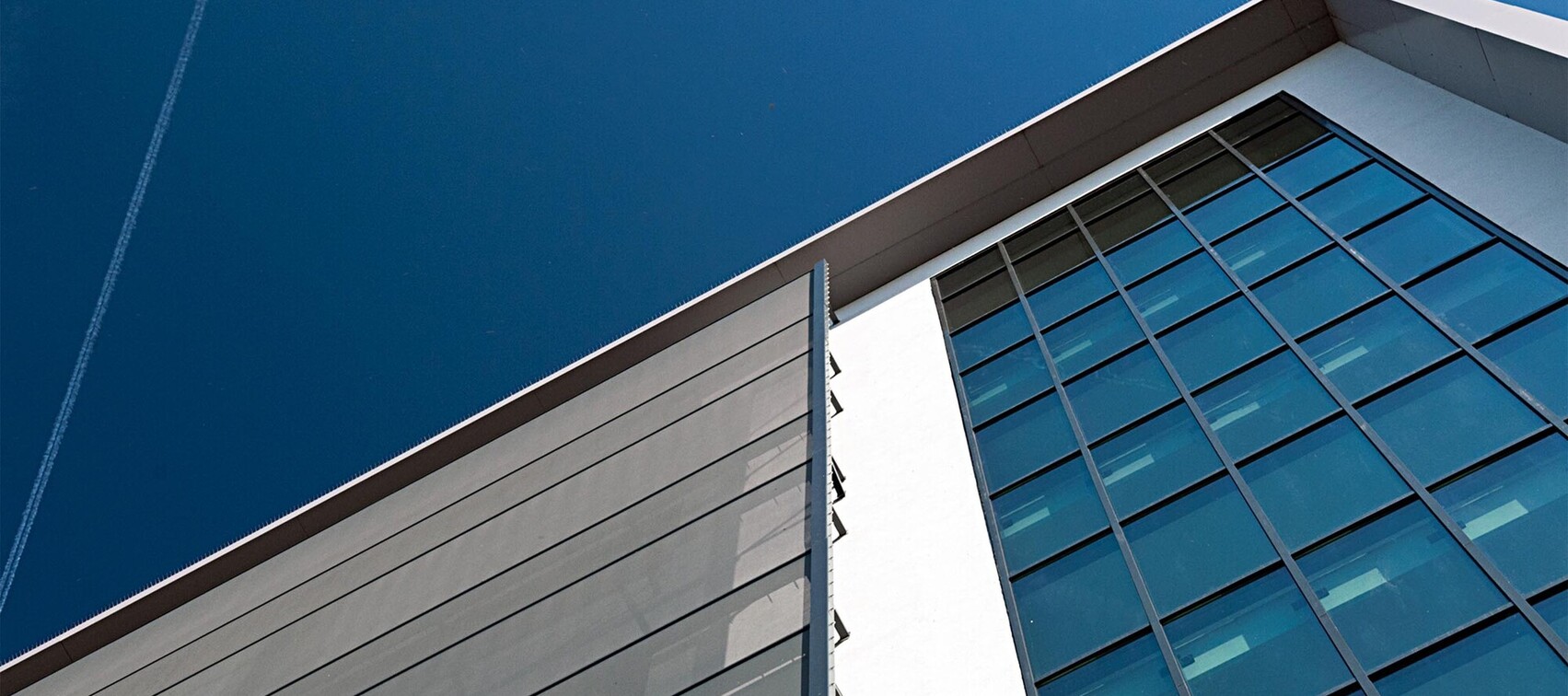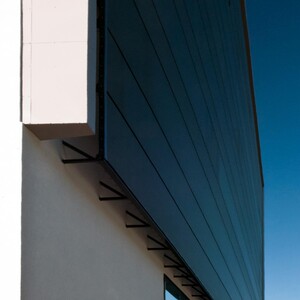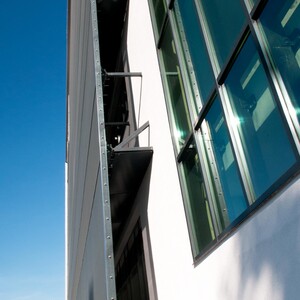
Former hospital retrofitted into a modern Event and Business Center with a Sioen mesh
TiO3 includes a Textile Incubation Center. Its fabrics are assembled without seams. This curtain wall has anti-glare properties and provides solar shading.
- Ronse, Belgium
- Facade
- 2 500m²
TiO3, an innovative Event and Business Center is situated in a former urban hospital. What’s even more special about the current role of the building, is that it includes a Textile Incubation Center that offers space and advice to start-ups that work around textile solutions and innovations.
Our Sioen Heavy Duty Mesh was placed at a 60 cm distance from the original wall, functioning as a second skin. The fabrics are assembled without seams, creating a cladding. No textile welds are used. Thanks to the cladding construction, there is almost no sagging of the membrane on windy days.
The original building was designed by Gustave Magnel. The old building was completely stripped and retrofitted, a process that has been gaining popularity for years. Not tearing down a building means less waste, which clearly is a more sustainable solution. The new facade structure was designed by the architectural firm Abscis Architecten. Their design is based on three main principles: sustainability, retrofitting the original design of the building combined with the focus on textiles and innovation.
The textile facade covers the east and west side of the building, covering around 2500m2. This curtain wall was installed using a lightweight profile developed by the company Tapes and Banners. The lightweight membrane panels of 2.5 by 50 metres were slid into the profile using a keder system for anchoring.
The membrane structure provides more privacy to the building’s users thanks to its anti-glare properties, without obstructing the inside-out view. The solar shading manages the inside temperatures and reduces the impact of sunrays on the original facade.
Abscis Architecten is a Ghent-based architectural firm with a future-oriented vision. The company was established in 1988 and counts around 45 employees.
Tapes and Banners merged with Vervaeke in 2018 and is now named Vervaeke Artextile. They are specialised in membrane structures, tents, facade cladding and other architectural applications.







